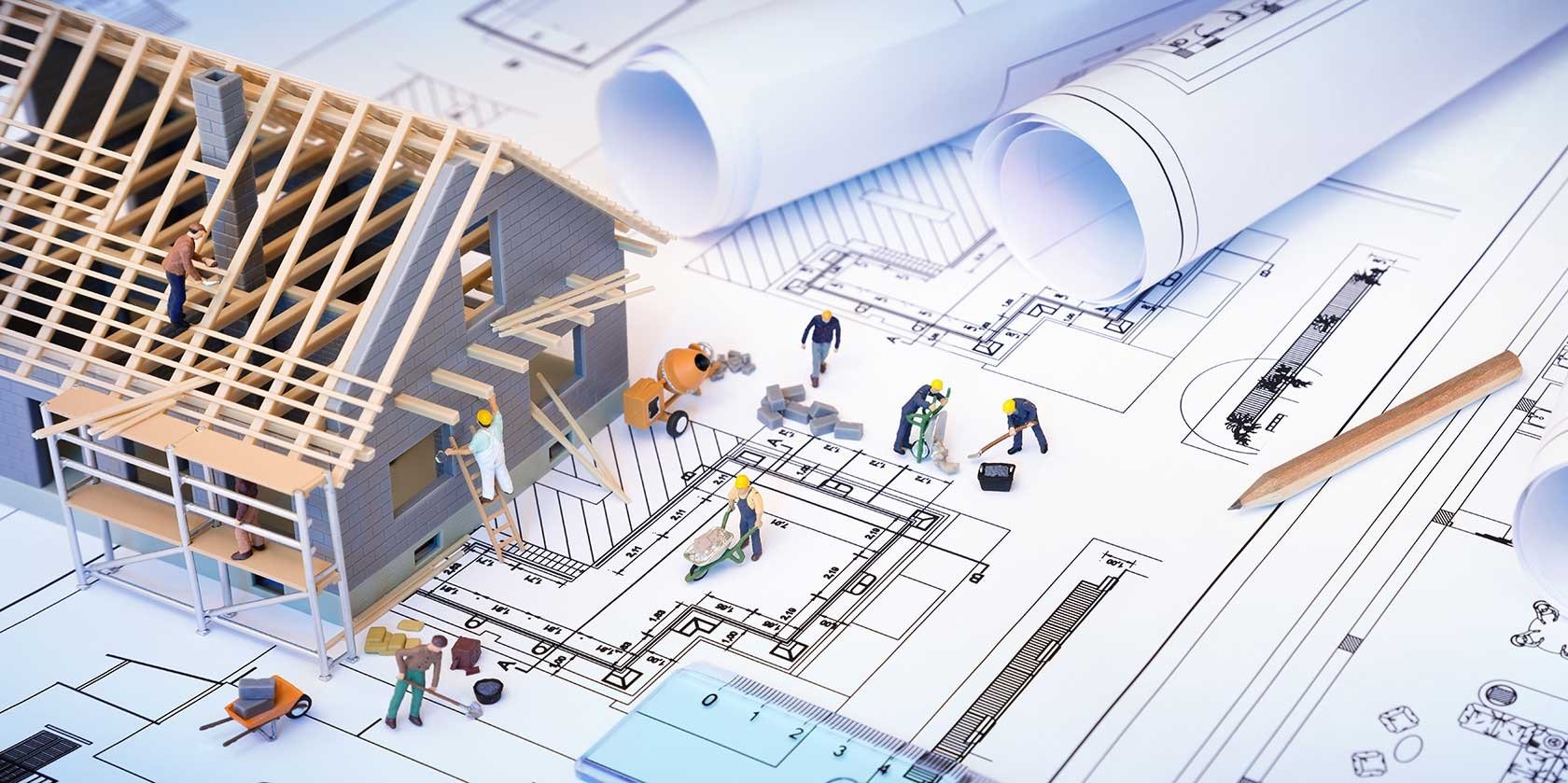Drawing and designing are the essential things to initiate any construction project. Every construction drawing is unique in its own and has a distinguishable bunch of features. Construction drawings deliver detailed information about measurements and clear sections of every building part. Starting from the foundation drawing to creating the models, every construction type plays a vital role and needs to be understood. The concept of shop drawing and as-built drawing are well acquainted to the ones belonging to the AEC industry.
Let’s take a glimpse of the basics of shop drawing and as-built drawing and what makes them differ from each other.
What is Shop Drawing?
Every building consists of a definite set of components that have lucid specifications and measurements. Shop drawings are created before the initiation of the construction work of a project. Shop drawings are very important for the exemplification of the true image of a construction project. The design needs to be approved by the construction team and after getting the consent, the shop drawings help in determining how the construction process is carried out.
There is a marginal difference between the construction drawing and shop drawing. Architectural, structural, and mechanical shop drawings reveal the original design of the building. Construction drawings, on the other hand, are modified as per the requirements. The construction drawings reflect the modification experienced by a building, whereas the construction process is continuing.
In addition to it, shop drawings sense the type of materials required for the construction process. With the production of architectural and structural drawings, there is no useless consumption of time or resources in describing the building processes to the team members in detail. The shop drawings are not restricted to the outer structure of the building. They include details about all the MEP components, fabrication, and the others. Moreover, the schematics of the doors and window installation come under the purview of shop drawings.
These shop drawings are easy to understand and help the contractors to recognize the dimensions, timelines, materials, process of installation and other details without any difficulty. Therefore, it is very useful to obtain the shop drawing before the initiation of the construction process.
What is As-built Drawings?
As-built drawings are made after the construction of the building has been finished. They are used to depict on the paper about how the building has been constructed. As a matter of fact, as-built drawings are used to make a comparison between what was the planned construction and how the construction has been made in the end.
As-built drawings are used to determine the difference between the pre-development and post-development of a building. They are issued to the clients after the project works are wound up. They include everything from the structure to the installation and their details. They are important from the perspective of the client and allow them to survey the product.
The as-built drawings play a vital role if there is any requirement for conducting repair or refurbishment works in the building. After the construction of the building, the as-built drawings can be referred to as shop drawings since they contain in-depth information about the structure of the building. These detailed drawings are of great use for future references.
Difference Between Shop Drawing and As-built Drawing
Let’s head towards the differences between the shop drawings and as-built drawings on the basis of the following points:
Requirements: For every construction project, there are different types of shop drawings, spool drawings and architectural drawings. They undergo various changes during the construction period. So, shop drawings are the detailed design drawings at beginning stage before the initiation of the construction works. As-built drawings are design recorded after the completion of the construction project with the alterations.
Scope: Shop drawings are created for just a few components of a building for there are separate mechanical drawings, electrical drawings and plumbing drawings which falls into the category of mep drawings for clash coordination. On the contrary, as-built drawings are designed for the entire construction with accurate modules.
Alterations: Any changes to the shop drawings can be made in the pre-development stage. On the other hand, the as-built drawings cannot be altered because they are designed after the construction of the building. But any sort of modifications can be done while executing the revamp work.
It can be concluded that both the types of drawings are completely different. In short, shop drawings depict the additional details for construction, and as-built drawings are recorded as the final construction of the building including all the modifications.
For more knowledge and professional guidance on how to manage your As-Built drawing and Shop Drawing for your construction project, reach out to Monarch Innovation and let our professional team of consultants and construction experts handle your challenge.


