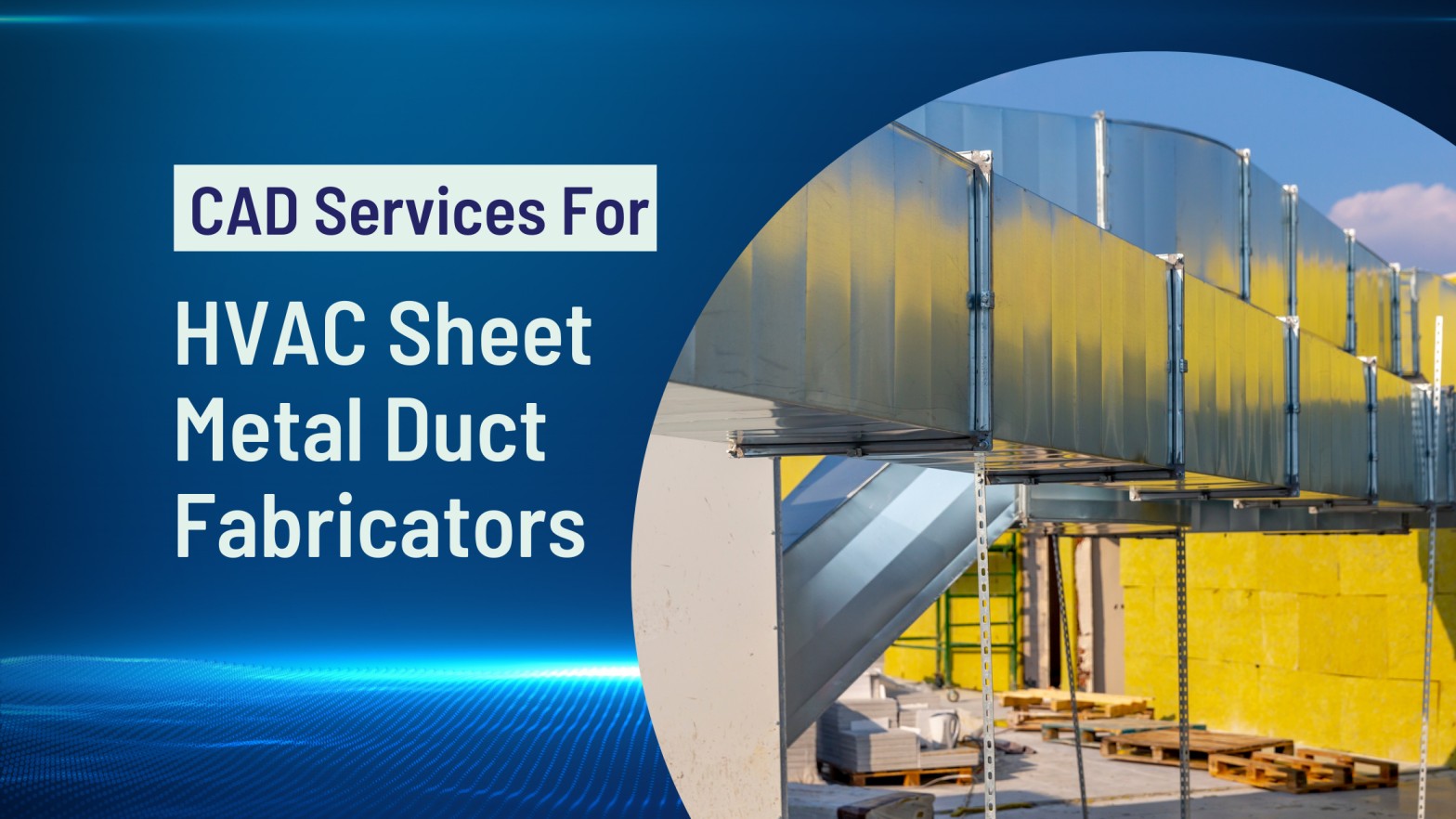CAD is one of the most popular designing software among engineers. Engineers of almost all industries use CAD for designing. From construction to product development, CAD has something for all. Here we will talk about the use of CAD in the HVAC industry. Before that, we would like to give you an overview of the HVAC industry.
What is the HVAC Industry?
Heating, ventilation, and air conditioning are abbreviated as HVAC. HVAC stands for heating and cooling of both residential and commercial buildings, as well as the many systems utilized to move air between the interior and outdoor locations. In the winter, heating the air is done, and in the summer, cooling the air is done.
HVAC systems frequently employ fabricated sheet metal in their ducting. Fabricated sheet metal would be used to run around obstructions providing a more direct path from the heating/cooling system to the air vents. This allows an HVAC unit to function more effectively. The most significant component of an HVAC system is fabricated sheet metal. You must, however, customize these sheets to meet the needs of your clients.
Why is Fabricated Metal Sheet preferred?
They fit nicely into places where standard pipes would appear to be impossible to fit. The pipes and fittings would be properly cut and formed to meet your requirements. The constructed ductwork helps any business or industrial building’s HVAC equipment perform as efficiently as possible.
CAD for Metal Sheet-
Metal sheet design is best done with a CAD application that has a set of sheet metal-specific tools. You may create a part or assembly in 3D and then unfold it into 2D for production. To better communicate with consumers, you may also operate in 2D and employ 3D visualization features.
Fabricators can use full 3D CAD models to create sheet metal ducts from design to practical manufacturing. You can shorten the design cycle and communicate more effectively with clients by using CAD Services. You may either engage an in-house engineer or outsource the designer. This is dependent on your requirements and budget.
Benefits of Using CAD for Metal Sheet-
The following are some advantages of using CAD-
- Sheet metal tools – A library of sheet metal parts are included with CAD and may be dragged and dropped into any sheet metal design. Any template may be readily modified to create a unique design.
- Create a unique design- Any design may be simply customized using CAD. You can make modifications to your design at any point during the process. You may also save any design and use it again in the future.
- A short learning curve- It is not difficult to learn CAD. You may learn CAD in a few days of practise, and firms can quickly recruit any CAD professional.
- Easy communication – Customers may simply discuss the design with the use of CAD. It is simple to identify what the designs are using CAD. You can effortlessly make any adjustments with CAD.
Use of CAD for HVAC Sheet Metal Duct Fabricators-
Sheet Metal Part Conversion –
Conversion of a solid 3D CAD part into a sheet metal part is required in the sheet metal product sector. Flat designs with the proper gauge and bend tolerances may be produced rapidly. The primary motivation for doing so is to save manufacturing data within 3D models.
Extraction of flat patterns and manufacturing drawings is rather simple after the CAD translation is complete. They can eliminate mistakes and enhance production using CAD without having to worry about allowances in the beginning.
3D CAD modelling for sheet metal following DFM standards-
Our CAD department is capable of producing 3D CAD models and 2D CAD shop drawings for your HVAC duct designs. This allows you to continue fabricating without interruption. Designing with the end user in mind is essential. This means that the environment in which the ducts will be put should be extensively investigated, as well as the building designs. Then, to avoid reworks, designs should be created.
Assisting in the selection of the best design method-
Sheet metal duct designs are determined by the type of sheet metal used and its physical qualities. Duct material, air velocity, anticipated frictional losses, pressure drop, size and form, and duct length are all aspects that influence the designs. After the structural and architectural plans of the building have been established. This is frequently changed in a small space that is dedicated to the HVAC contractor.
Conclusion-
As a result, CAD is advantageous to HVAC system Metal Sheet fabricators. Even the CAD engineers may be outsourced. This will assist you in lowering your costs. This is due to the fact that employing an in-house designer may be costly and time-consuming. As a result, using CAD to modify designs to your needs is beneficial.


