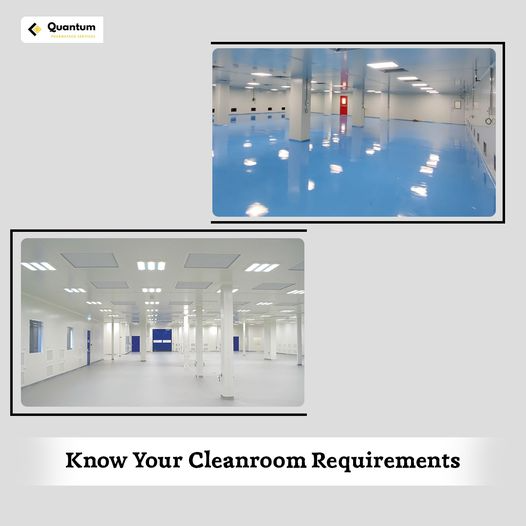Cleanroom Guide & Considerations
Planning and executing a cleanroom construction can often be an overwhelming task. Things such as site selection, airflow changes and MEP requirements, clash coordination, cleanroom design, and onsite execution involve much hard work. Your team needs to have a foolproof strategy right from the beginning to meet your demanding deadlines. This article will provide guidance, tips, and considerations for designing and building your next cleanroom construction project.
Basic overview
Every critical aspect of a cleanroom project is usually developed by a team of project designers, civil engineers, construction managers, project managers, and a management team. The unit can include CEOs, chief engineers, operations managers, to mid-range facility managers. When it comes to cleanroom construction, some essential questions to prepare for are:
- What is the use of this cleanroom?
- What processes and systems will be needed?
- Do we have a rough estimate of the dimensions?
- What are ISO classification requirements?
Once you select your team and have a good idea about your cleanroom design, the following steps are strategizing the project. You will need to think of the following factors:
- Goals
- Project needs
- Project scope
- Objectives
- Technical performance requirements
- Outline schedule & budget
- Identify project responsibility
- Risks
You also need to consider other variables, such as safety and code regulations, cost of impact, procurement, GMP practice guidelines, and design milestones.
Essential Factors for Cleanroom Construction and Design
The role of a Cleanroom in a factory is to protect against airborne particles and control humidity, temperature, and pressure. It’s achieved through complex air pressure and filter systems and specifically designed HVAC units. High-Efficiency Particulate Air (HEPA) filters catch particles of size 0.3 microns and are more prominent. Also, more efficient cleanrooms use Ultra Low Particulate Air( ULPA) filters to trap smaller contaminants.
Essential considerations for cleanroom design and construction include:
The requirement for Cleanliness levels may be in one or more locations because, in a few cases, facilities require several rooms with different cleanliness levels.
Identify critical work areas and floor layouts for optimizing cleanroom manufacturing processes.
Identifying the locations of HEPA filters for unidirectional laminar airflow or ULPA filters for multidirectional turbulent airflow.
Electronic communications and process piping.
However, a cleanroom must control environmental conditions, including temperature, humidity, pressure, static buildup, and ventilation. A good Cleanroom design must also anticipate potential future changes to these conditions.
Environmental considerations include:
How to meet the strict ecological specifications for a cleanroom?
Network connections, Monitors, and other equipment are required to control essential elements.
Management of heat loads as a result of equipment use and personnel movement.
Some additional points on an excellent design
The cleanliness is not static for a cleanroom because other equipment and workers can easily change the status of a cleanroom from ISO 4 to an ISO 5 level.
In such places where multiple cleanrooms are joined together, the cleanest room should have the highest positive pressure to allow potential contaminants to blow out from lower-level cleanrooms that are joined with it.
Connecting spaces should have two ISO levels of difference to avoid lowering the cleanliness of the cleaner room.
The cleanest room should have a single entrance to prevent employees from using it as a pathway to less clean room, increasing its contamination.
How to start a Cleanroom construction?
The construction should occur in stages, starting from the standard structure of walls and infrastructure, moving to progressively cleaner construction activities to make the finished room as clean as possible.
Different Stages of the Design and Construction Process
Cleanroom construction typically involves four stages, each requiring specific protocols.
Stage 0: Regular construction
During this stage, workers create the surrounding facilities where the cleanroom will eventually be constructed.
Stage 1: Clean Construction
It involves working closely with the end user to design a utility matrix (UM) that contains detailed specifications for every piece of equipment needed for a cleanroom. The UM ensures that all kit combines appropriately with each other, especially the HVAC system. Workers usually keep consulting the UM throughout the remaining construction process.
Stage 2: Pre-Cleanroom Construction
Before reaching this stage, a “smock room” with airlocks and air cleaners is created by workers to facilitate clean entry and exit to and from the job site. Workers need to wear boots and protective equipment at all times. Moreover, HEPA filters should be installed to reduce dust buildup from cutting and drilling activities. Workers use this sterile environment during pre-cleanroom construction to build the outer components of the cleanroom.
Stage 3: Active Cleanroom
Once the external elements of the cleanroom are constructed, workers complete punching and finishing details within the cleanroom. Workers need to follow the cleanroom’s required cleanliness protocols during this phase.
What are cleanroom contamination control considerations?
The biggest threat to contamination in a cleanroom is airborne molecular contaminants (AMC) that can easily compromise your product, process, and personnel inside the cleanroom. There are also other sources of contamination from solvent evaporation, plasticizers from the off-gassing of polymers, and acidic and basic compounds which react to form elemental compounds.
Hence, listing all equipment and processes that will likely be used in the cleanroom is essential because it will help you narrow down an ISO classification for the space affecting your cleanroom design and constructability. Once you locate the ISO classification for your cleanroom, you should develop a hierarchy of cleanliness which will help with airflow design and personnel flow.


