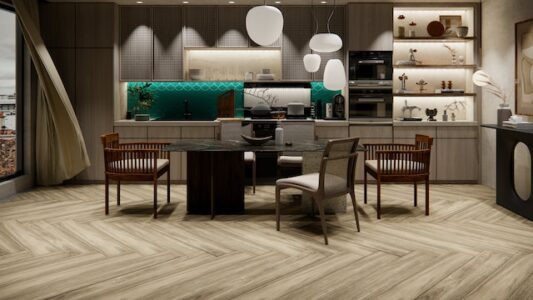Interior designers and home decorators are the best when it comes to remodeling small spaces. They can make even the smallest space look bigger and better by adding some simple touches. This post will share with you a few tips that interior designers and home decorators keep in mind while making a tiny Modular Kitchen.
The kitchen is the heart of the home, and it’s one of the most important rooms to design and renovate. But, what if you don’t have a lot of space or time to create a beautiful, functional, and practical space for your family? The answer is Modular Kitchens. If you’re looking to create a stylish and functional kitchen that can be expanded over time, then a modular kitchen is the perfect solution for you.
1. Create The Layout:
Modular Kitchens are a great way to maximize the space in your kitchen. Because of this, the kitchen can be built to suit your needs rather than the other way around. While most kitchens are designed to fit in with the existing space, modular kitchens are specifically made for your space. This means you can customize the size of your kitchen to suit your needs, whether it be a small kitchen with limited countertop space or a large kitchen with lots of extra storage. Most modular kitchens can be customized to your liking, so you can make them look like your dream kitchen. In addition, you can add an extra module to create a larger kitchen in the future.
2. Select the Kitchen Appliances:
A kitchen remodel is a big project that involves several different aspects, including design, construction and materials. There are many types of kitchen appliances available, including cooktops, sinks, dishwashers, refrigerators, ovens and microwaves. Many people prefer to customize their kitchen to suit their needs. The biggest decision is whether to have an open kitchen or a closed kitchen. An open kitchen has a roomy feel to it and has the advantage of allowing lots of natural light to enter. It also provides easy access to a great social environment. However, an open kitchen can be a little tricky to keep clean, so you might have to invest in a kitchen faucet or a kitchen sink with a spray feature.
3. Select the Cabinets & Countertops:
A kitchen renovation is a big investment and should be done only after careful planning. When choosing cabinets, you should select something that complements the rest of the house. You should choose either cherry or oak cabinets. These woods are durable and will last for a long time. They are also beautiful. If you plan on doing your kitchen on your own, you may find that you need to hire an interior designer. This person will be able to give you advice on how to remodel your kitchen properly. He or she will be able to show you which type of cabinet and countertop would work best for your home. If you’re remodeling your kitchen, it is best to hire a professional designer.
4. Optimize Storage for timy Kinchen:
We often have limited storage space. Therefore, it’s important that we maximize the space we have. There are many ways to do this, including using built-in cabinets, wall cabinets, and under-cabinet storage. Built-in cabinets are designed for this purpose. They are available in all styles and finishes. However, you will have to make sure that the layout of your kitchen meets the requirements for built-ins. The walls in your kitchen should be kept free of clutter. You can store items in under-cabinet storage. Use these areas to put small appliances, pots, pans, and dishes.
5. Interior Designers Select The Materials:
Selecting the materials that will be used to build a house is one of the most important decisions in home construction. This will determine the quality and style of the house. The size and location of your kitchen cabinets is also determined by the type of materials you select. When choosing the materials, you need to consider several factors. The first factor that needs to be considered is the climate. The type of materials you choose should be compatible with the climate in your area. Certain materials are simple to keep and clean. Moreover, keep your budget in mind. Select materials that are within your budget. You will have to make the final decision on which material to use.
Conclusion:
The first step is to make sure that your kitchen is not too small. If you are planning to have a tiny Modular Kitchen, then it will be difficult to find a space for your kitchen. It is also important to consider the lighting. The lighting should be placed in such a way that it is not too bright or too dim. The lighting should also be placed in a way that the light is not scattered all over the place. If you live in or near Ludhiana and are searching for the Indian Kitchen Design for creating Best Modular Kitchen in Ludhiana then search online for the most skilled experts.


